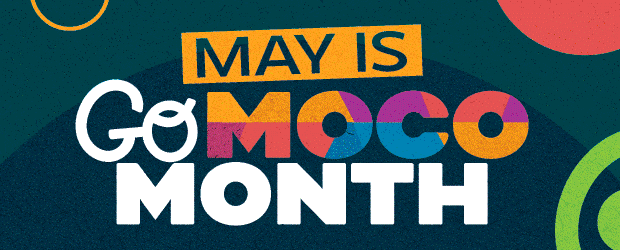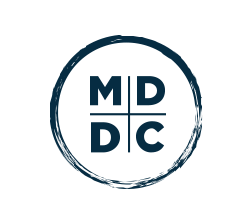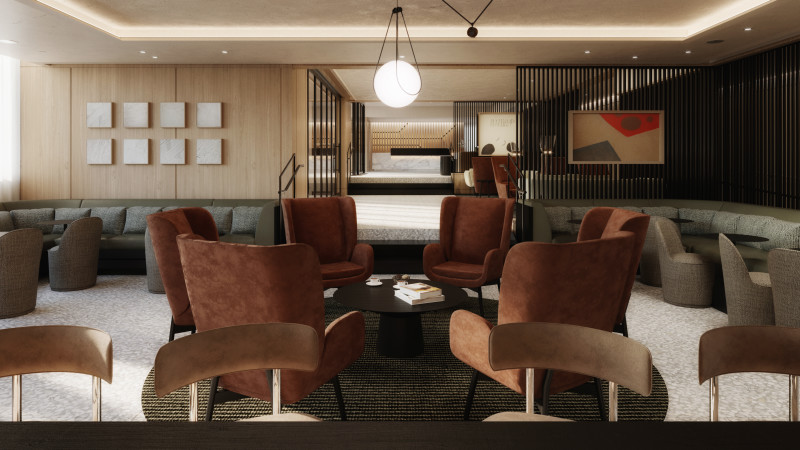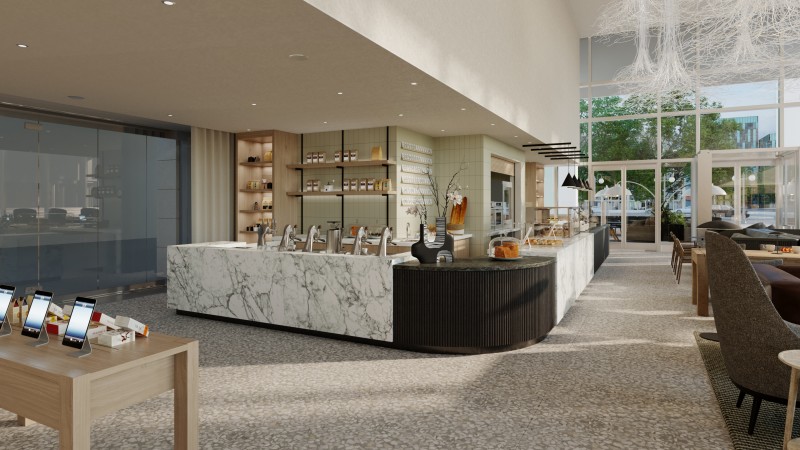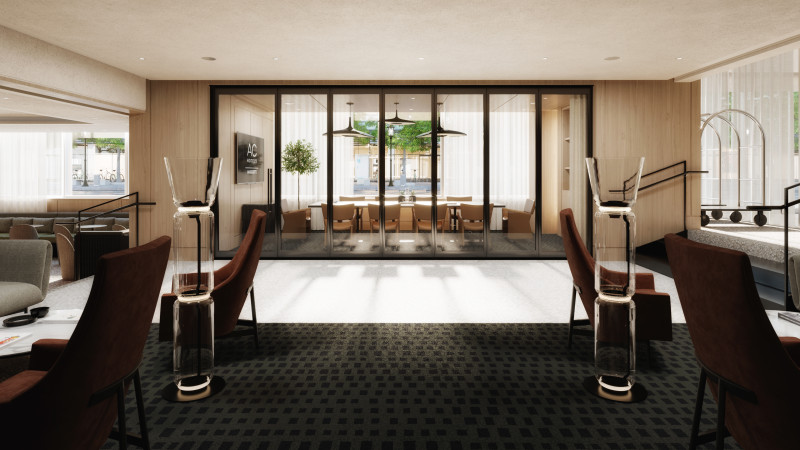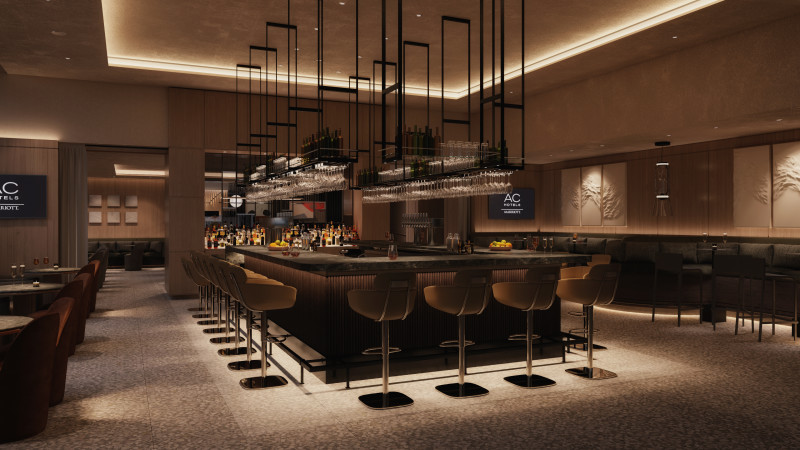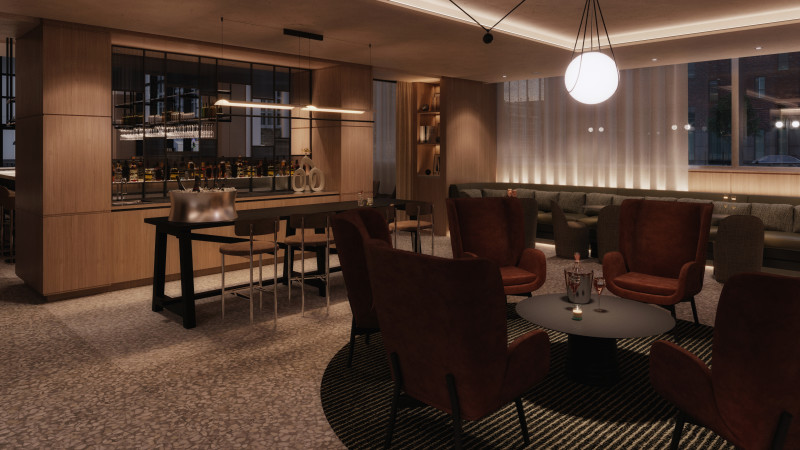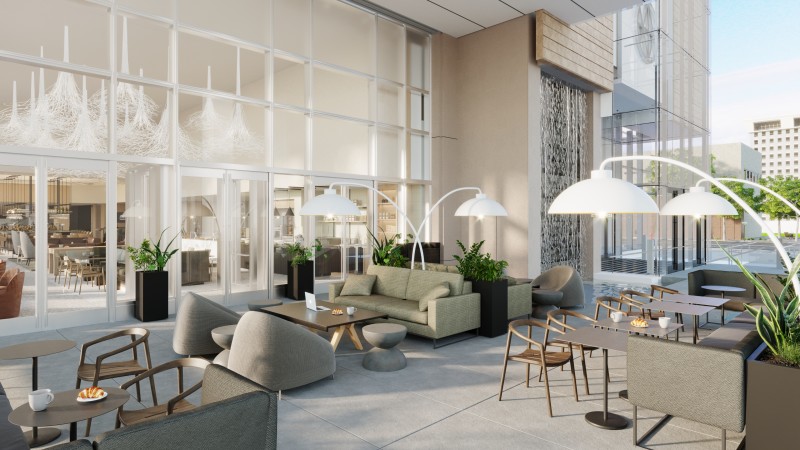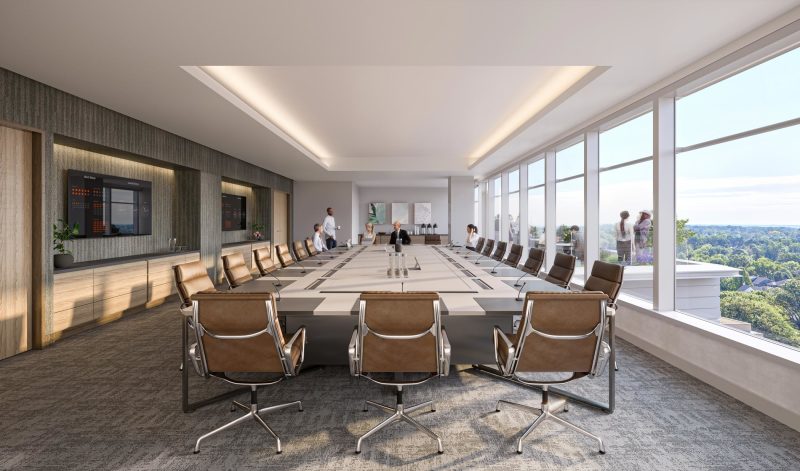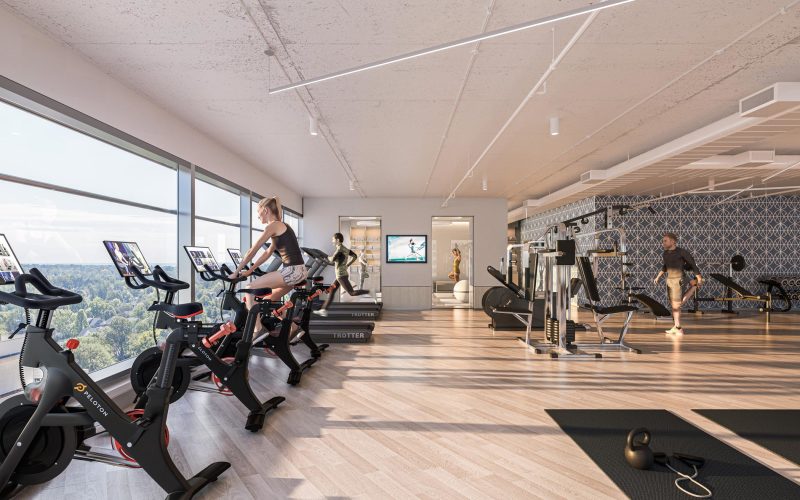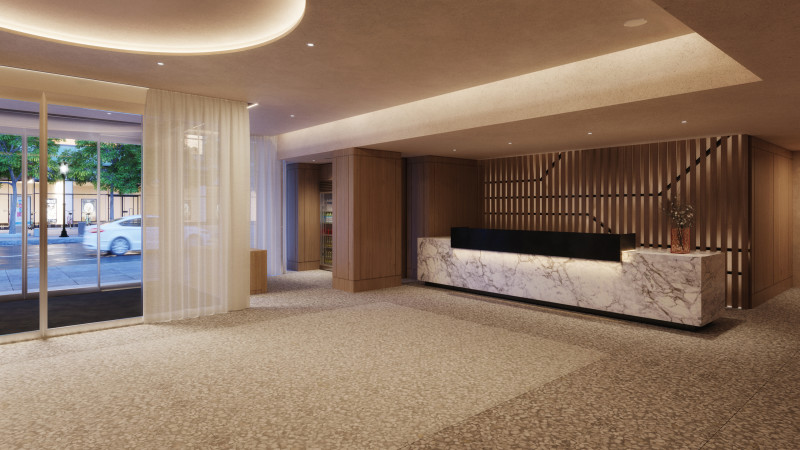
Inspired by our European roots, AC Hotel Bethesda Downtown offers modern rooms stylishly outfitted to meet the needs of today's travelers. Our spaces feature a clean, minimalist design, furnished with amenities to cater to a diversity of travelers. Perfectly situated in downtown Bethesda and directly across the street from the Bethesda Metro stop, you are a seamless ride away to Washington DC, the National Monuments, as well as an easy commute to the National Institute of Health and Walter Reed Medical Center.
Join us at Corella Café & Lounge for breakfast, lunch, and dinner. Sip a locally roasted espresso or a creative cocktail on our inviting outdoor patio. Step out of the hotel for a short walk to Bethesda Row to find upscale shopping, dining, and live entertainment. For your private functions, consider our well-appointed rooftop event space, featuring Smart Windows, and our Capital View Terrace. Regardless of your purpose of travel, AC Hotel Bethesda Downtown is your best option.
Venue Information
- CDC Recommended Cleaning Procedures
- Closest Metro Stop: Bethesda Metro (Red)
- Contact Barriers in Place
- Hand Wash/Sanitizer Stations
- Handicap Accessible Facility
- Hours of Operation: 24 Hours
- Instagram: https://www.instagram.com/achotels/
- Masks Required
- BWI Airport: 35 mi
- Dulles DCA Airport: 12 mi
- Dulles IAD Airport: 24 mi
- Non-Smoking
- Parking Fee
- Pets Allowed
- Social Distance Guidelines Enforced
- Walking Distance to Metro Stop: Across the Street
Space Information
Media Room| Dimensions | 14’ × 21’ × 10’ |
|---|
| Area | 293 ft2 |
|---|
| Banquet Seating | 10 |
|---|
| Reception Seating | 20 |
|---|
Meeting Rooms #1| Dimensions | 18’ × 26’ × 9’ |
|---|
| Area | 483 ft2 |
|---|
| Banquet Seating | 40 |
|---|
| Classroom Seating | 20 |
|---|
| Reception Seating | 50 |
|---|
| Theater Seating | 45 |
|---|
Meeting Rooms #2| Dimensions | 13’ × 22’ × 9’ |
|---|
| Area | 295 ft2 |
|---|
| Banquet Seating | 10 |
|---|
| Classroom Seating | 10 |
|---|
| Reception Seating | 20 |
|---|
| Theater Seating | 12 |
|---|
Meeting Rooms #3| Dimensions | 19’ × 38’ × 9’ |
|---|
| Area | 743 ft2 |
|---|
| Banquet Seating | 60 |
|---|
| Classroom Seating | 32 |
|---|
| Reception Seating | 70 |
|---|
| Theater Seating | 70 |
|---|
Meeting Rooms #4| Dimensions | 20’ × 47’ × 9’ |
|---|
| Area | 952 ft2 |
|---|
| Banquet Seating | 80 |
|---|
| Classroom Seating | 46 |
|---|
| Reception Seating | 90 |
|---|
| Theater Seating | 94 |
|---|
Pre Function| Dimensions | 17’ × 20’ × 12’ |
|---|
| Area | 343 ft2 |
|---|
| Reception Seating | 30 |
|---|
The Terrace| Dimensions | 12’ × 59’ |
|---|
| Area | 745 ft2 |
|---|
| Reception Seating | 50 |
|---|


