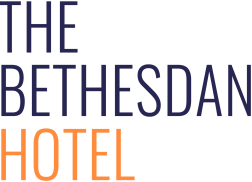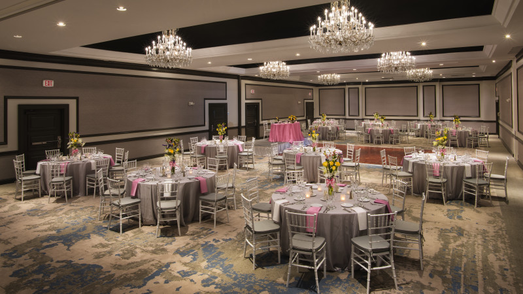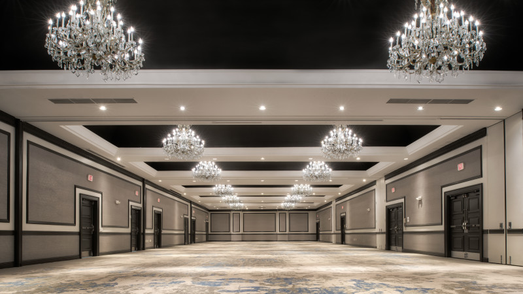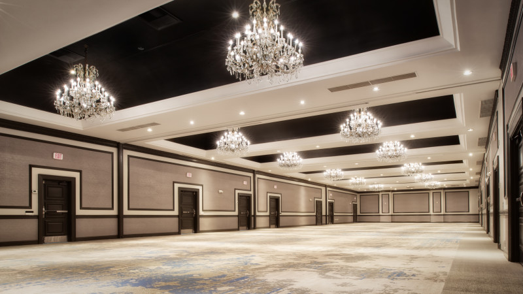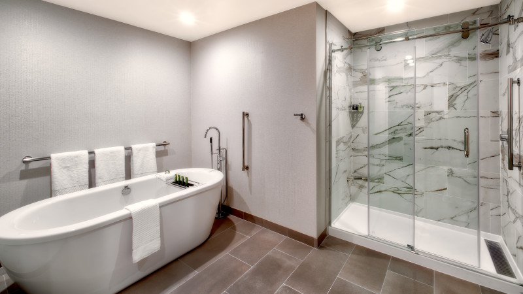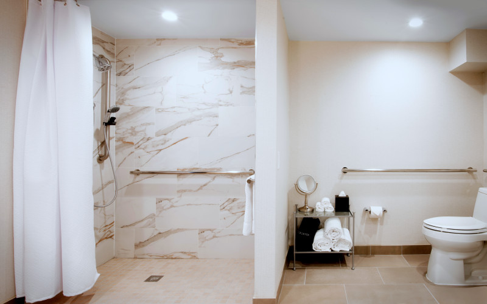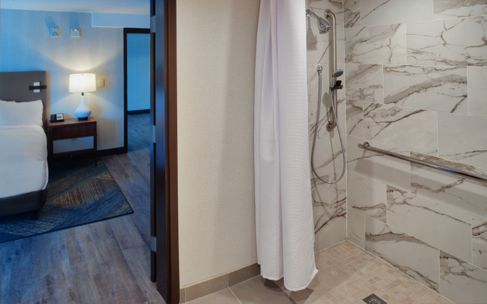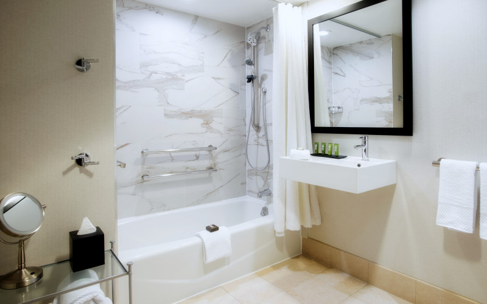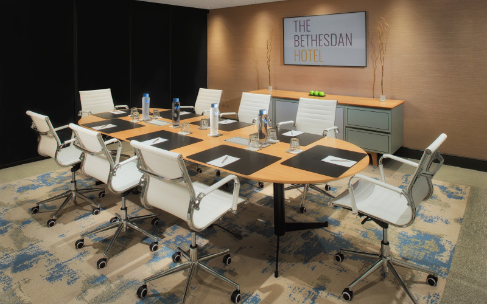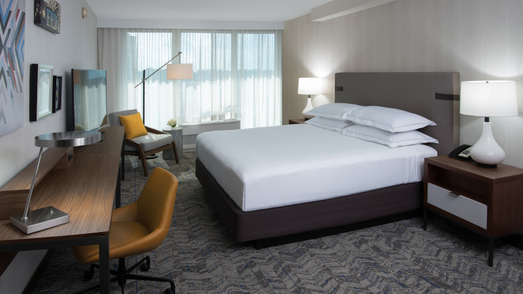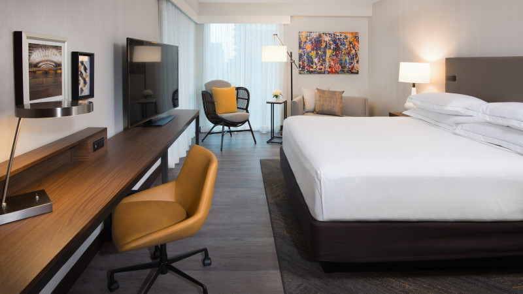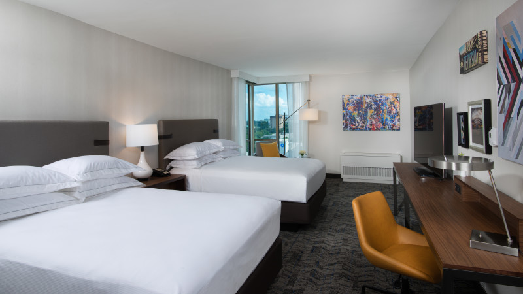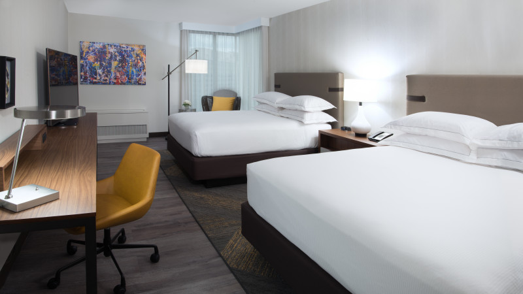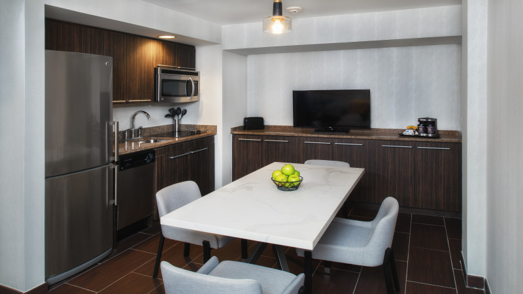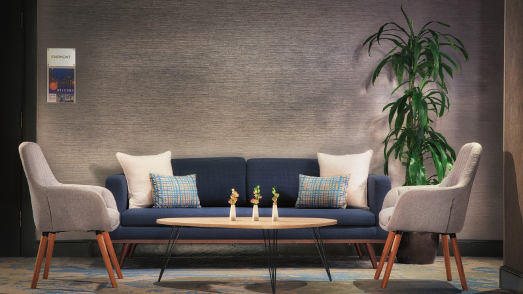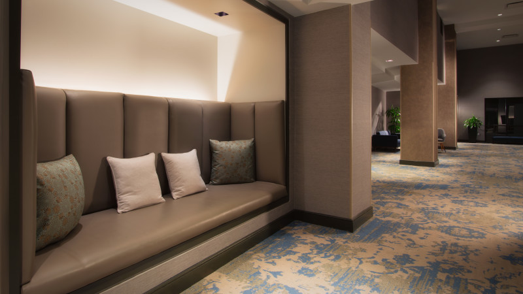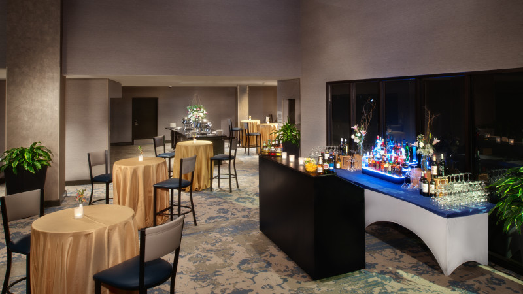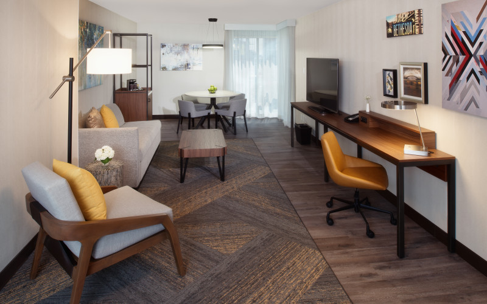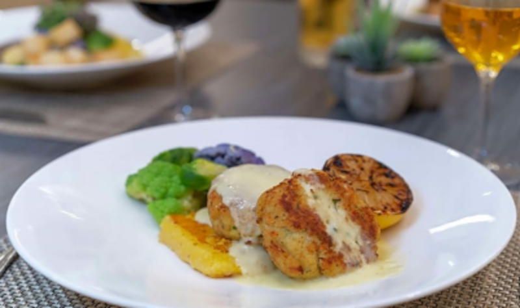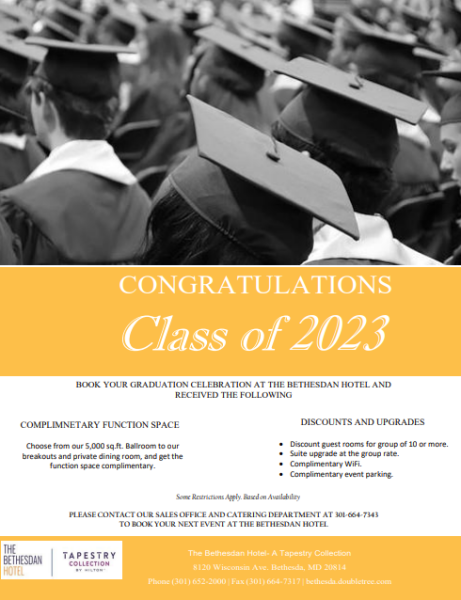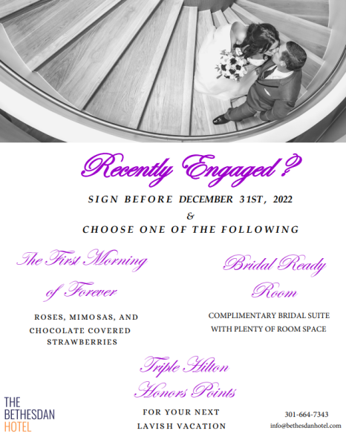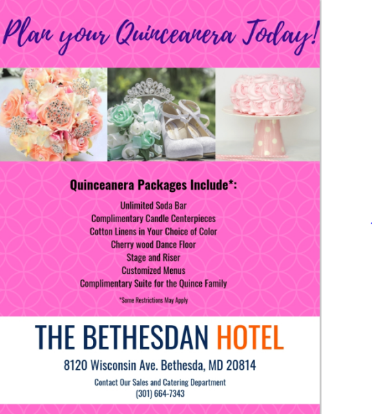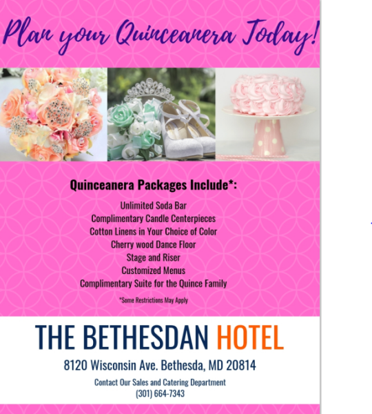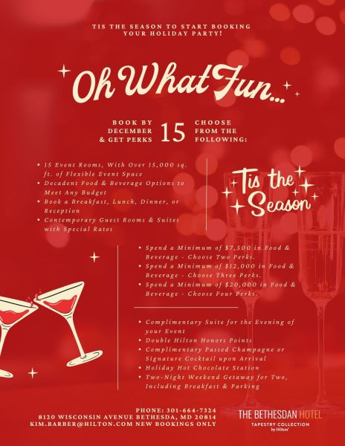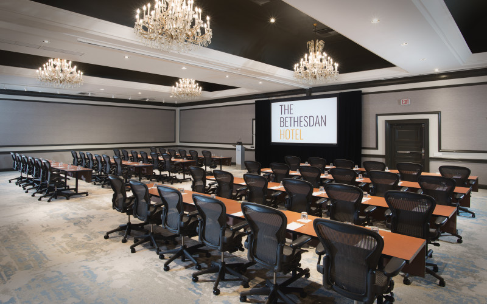
CRAFT YOUR OWN STAY
Welcome to The Bethesdan Hotel, downtown Bethesda’s first lifestyle hotel, inspired by the Originality of Bethesda. Plan your next gathering in our one of a kind venue, boasting 15,000 sq. ft. of “Next Generation” banquet and conference space, 270 contemporary Guestrooms and Suites, and much more to help you weave your own personalized experience. The hotel is well suited for groups and individual travelers alike. Work out in our brand new, cutting edge fitness center, try a Yoga Class, or take a dip in our rooftop pool and enjoy the Bethesdan skyline. Indulge in specialty cocktails and an assortment of locally brewed craft beers at the bar or dine in for sumptuous American fare with a Mediterranean twist in our restaurant. It’s your choice, it’s your experience.
ACCOMMODATIONS
Enjoy the sleek design and spacious rooms and suites with all of our coveted amenities. 55 inch HD Connected TV’s, cube alarm clock with USB, complimentary coffee and tea, valet steamer, hair dryer, and in-room safe. Each guestroom features an executive writing desk with a comfy desk chair and a cordless telephone.
• 270 brand new Guest Rooms,
including 9 Extended Stay Suites
with Fully Equipped Kitchens
• Gel Infused Mattress for Cool
Comfort Sleep
• Hilton Stay Connected Access Wireless
High-Speed Internet Access
• DIRECTV® Service and Premium Channels
• Complimentary USA Today®
• Roots® Aromatherapy Bathroom
Amenities
• Nightstand Charging USB Ports
AT YOUR SERVICE
• Same-day Laundry Valet and Onsite
Self Service Laundry Facility
• 24-hour Business Center
• Fitness by Precor® Gym
• Seasonal Rooftop Outdoor Pool
• Underground Secure Self Service Parking
WALK TO
• Contemporary Downtown Bethesda, MD
• Over 150 Local Shops, Restaurants, and Entertainment Venues
• National Institutes of Health (NIH) and Walter Reed National Military Medical Center
• Bethesda and Medical Center Metro Stations
FOOD & DRINKS
Leo & Liv
Our full-service restaurant, Leo & Liv, offers sumptuous American dishes with a Mediterranean twist. The menu utilizes fresh local farmers market ingredients procured daily. Together, the food and ambiance provide a warm yet lively feel. The private dining room is ideal for a rehearsal dinner, milestone birthday or anniversary celebration, and after work office gatherings.
Weekdays: 6am - 11pm
Weekends: 7am - 11pm
In-Room Dining:
6am - 11pm
BFD……But First Drinks
Arrive and wander right into our lounge, perfect before heading up to your room or before going out on the town. Stay for a while and sample our local craft beer menu, specialty cocktails, and tempting wine list. The menu offers lite bites and delicious desserts.
Leo & Go
Enjoy freshly made gourmet coffees, specialty espresso drinks, and delicious
pastries on the GO! A variety of hot and cold Grab & Go Sandwiches, Salads, Snacks, and much more is also available.
Open 24 Hours Daily
Venue Information
- Accessible Rooms
- Bar On Site
- Business Center
- CDC Recommended Cleaning Procedures
- CDC Recommended Cleaning Procedures
- Closest Metro Stop: Bethesda Metro, Red Line
- Complimentary Shuttle
- Complimentary WiFi in rooms
- Concierge
- Contact Barriers in Place
- File Upload - Health & Safety Policy: https://MontgomeryCounty.simpleviewcrm.com/sched/getfilebykey.cfm?filekey=97eec58d-2c7d-4659-ae82-b58b23f39e8a
- Fitness Center
- Full Kitchen Units
- Hand Wash/Sanitizer Stations
- Hand Wash/Sanitizer Stations
- Handicap Accessible Facility
- Health Related Staff Training
- Health Screening Required-Guest
- Health Screening Required-Staff
- Hours of Operation: 24 hours
- Keyless Entry
- Laundry Facilities On-Site
- Limited Elevator Occupancy
- Limited Services
- Make a Hotel Reservation: www.doubletreebethesda.com, parking $23 weekday, $12 weekend, full kitchen units in residences
- Masks Provided
- Masks Required
- Masks Required-Guest
- Masks Required-Staff
- Max Event Capacity: 450
- Metro Accessible
- Microwave in Room
- BWI Airport: 35 mi
- Dulles DCA Airport: 20 mi
- Dulles IAD Airport: 30 mi
- Mobile Payments Accepted
- Mobile Payments Required
- No Contact Services
- Non-Smoking
- Open For Business
- Parking Fee
- Parking Rate: $ 23.00
- Pool Outdoor
- Reduced Occupancy/Occupancy Limits
- Restaurant On Site
- Room Service
- Sneeze Guards/Contact Barriers
- Social Distance Furniture Configurations
- Social Distance Guidelines Enforced
- Social Distance Markings/Signage
- Social Distancing Guidelines Enforced
- Valet Parking
- Virtual Events
- Walking Distance to Metro Stop: 4 blocks
- Wedding Planner Available
Space Information
Bethesdan A| Dimensions | 41’ × 31’ |
|---|
| Area | 1,200 ft2 |
|---|
| Banquet Seating | 90 |
|---|
| Classroom Seating | 60 |
|---|
| Reception Seating | 130 |
|---|
| Theater Seating | 100 |
|---|
Bethesdan AB| Dimensions | 41’ × 63’ |
|---|
| Area | 2,583 ft2 |
|---|
| Banquet Seating | 180 |
|---|
| Classroom Seating | 125 |
|---|
| Reception Seating | 250 |
|---|
| Theater Seating | 220 |
|---|
Bethesdan ABC| Dimensions | 41’ × 103’ |
|---|
| Area | 4,223 ft2 |
|---|
| Banquet Seating | 290 |
|---|
| Classroom Seating | 215 |
|---|
| Reception Seating | 325 |
|---|
| Theater Seating | 380 |
|---|
Bethesdan B| Dimensions | 41’ × 32’ |
|---|
| Area | 1,312 ft2 |
|---|
| Banquet Seating | 90 |
|---|
| Classroom Seating | 65 |
|---|
| Reception Seating | 150 |
|---|
| Theater Seating | 120 |
|---|
Bethesdan C| Dimensions | 41’ × 40’ |
|---|
| Area | 1,640 ft2 |
|---|
| Banquet Seating | 110 |
|---|
| Classroom Seating | 90 |
|---|
| Reception Seating | 135 |
|---|
| Theater Seating | 160 |
|---|
Bethesdan D| Dimensions | 41’ × 35’ |
|---|
| Area | 1,435 ft2 |
|---|
| Banquet Seating | 100 |
|---|
| Classroom Seating | 75 |
|---|
| Reception Seating | 125 |
|---|
| Theater Seating | 140 |
|---|
Cordell| Dimensions | 36’ × 20’ |
|---|
| Area | 720 ft2 |
|---|
| Banquet Seating | 40 |
|---|
| Classroom Seating | 28 |
|---|
| Reception Seating | 65 |
|---|
| Theater Seating | 60 |
|---|
Fairmont Room| Dimensions | 32’ × 20’ |
|---|
| Area | 640 ft2 |
|---|
| Banquet Seating | 40 |
|---|
| Classroom Seating | 28 |
|---|
| Reception Seating | 65 |
|---|
| Theater Seating | 60 |
|---|
Gardenia| Dimensions | 21’ × 24’ |
|---|
| Area | 480 ft2 |
|---|
| Banquet Seating | 30 |
|---|
| Classroom Seating | 18 |
|---|
| Reception Seating | 50 |
|---|
| Theater Seating | 45 |
|---|
Jasmine| Dimensions | 36’ × 20’ |
|---|
| Area | 720 ft2 |
|---|
| Banquet Seating | 40 |
|---|
| Classroom Seating | 28 |
|---|
| Reception Seating | 55 |
|---|
| Theater Seating | 60 |
|---|
Juniper| Dimensions | 36’ × 20’ |
|---|
| Area | 720 ft2 |
|---|
| Banquet Seating | 40 |
|---|
| Classroom Seating | 28 |
|---|
| Reception Seating | 50 |
|---|
| Theater Seating | 60 |
|---|
Juniper| Dimensions | 36’ × 20’ |
|---|
| Area | 720 ft2 |
|---|
| Banquet Seating | 40 |
|---|
| Classroom Seating | 28 |
|---|
| Reception Seating | 50 |
|---|
| Theater Seating | 60 |
|---|
Lavender| Dimensions | 36’ × 20’ |
|---|
| Area | 720 ft2 |
|---|
| Banquet Seating | 40 |
|---|
| Classroom Seating | 28 |
|---|
| Reception Seating | 50 |
|---|
| Theater Seating | 60 |
|---|
Lilac| Dimensions | 36’ × 20’ |
|---|
| Area | 720 ft2 |
|---|
| Banquet Seating | 40 |
|---|
| Classroom Seating | 28 |
|---|
| Reception Seating | 50 |
|---|
| Theater Seating | 60 |
|---|
Orchid| Dimensions | 34’ × 19’ |
|---|
| Area | 646 ft2 |
|---|
| Banquet Seating | 40 |
|---|
| Classroom Seating | 28 |
|---|
| Reception Seating | 50 |
|---|
| Theater Seating | 50 |
|---|
PDR| Banquet Seating | 15 |
|---|
| Classroom Seating | 10 |
|---|
| Reception Seating | 20 |
|---|
| Theater Seating | 20 |
|---|
The Bethesdan Ballroom| Dimensions | 41’ × 138’ |
|---|
| Area | 5,716 ft2 |
|---|
| Banquet Seating | 410 |
|---|
| Classroom Seating | 300 |
|---|
| Reception Seating | 600 |
|---|
| Theater Seating | 550 |
|---|
The Bethesdan BC| Dimensions | 41’ × 72’ |
|---|
| Area | 2,952 ft2 |
|---|
| Banquet Seating | 200 |
|---|
| Classroom Seating | 155 |
|---|
| Reception Seating | 225 |
|---|
| Theater Seating | 280 |
|---|
The Bethesdan BCD| Dimensions | 41’ × 107’ |
|---|
| Area | 4,387 ft2 |
|---|
| Banquet Seating | 300 |
|---|
| Classroom Seating | 225 |
|---|
| Reception Seating | 325 |
|---|
| Theater Seating | 420 |
|---|
The Bethesdan CD| Dimensions | 41’ × 75’ |
|---|
| Area | 3,075 ft2 |
|---|
| Banquet Seating | 210 |
|---|
| Classroom Seating | 165 |
|---|
| Reception Seating | 235 |
|---|
| Theater Seating | 300 |
|---|
Wisconsin Room| Dimensions | 40’ × 38’ |
|---|
| Area | 1,520 ft2 |
|---|
| Banquet Seating | 100 |
|---|
| Classroom Seating | 60 |
|---|
| Reception Seating | 125 |
|---|
| Theater Seating | 75 |
|---|
Wisdom Room| Dimensions | 34’ × 20’ |
|---|
| Area | 680 ft2 |
|---|
| Banquet Seating | 40 |
|---|
| Classroom Seating | 28 |
|---|
| Reception Seating | 65 |
|---|
| Theater Seating | 60 |
|---|
Woodmont Executive Boardroom| Area | 300 ft2 |
|---|

