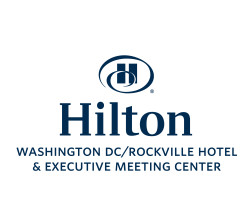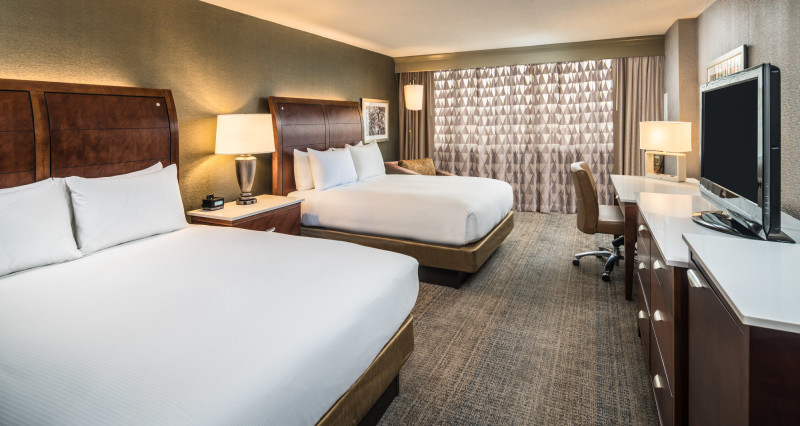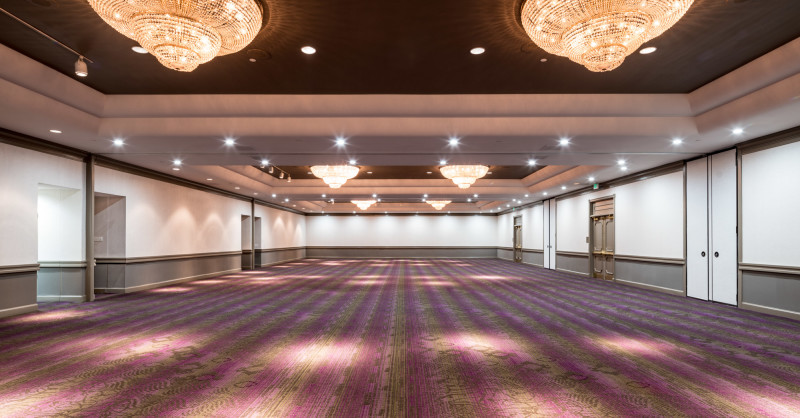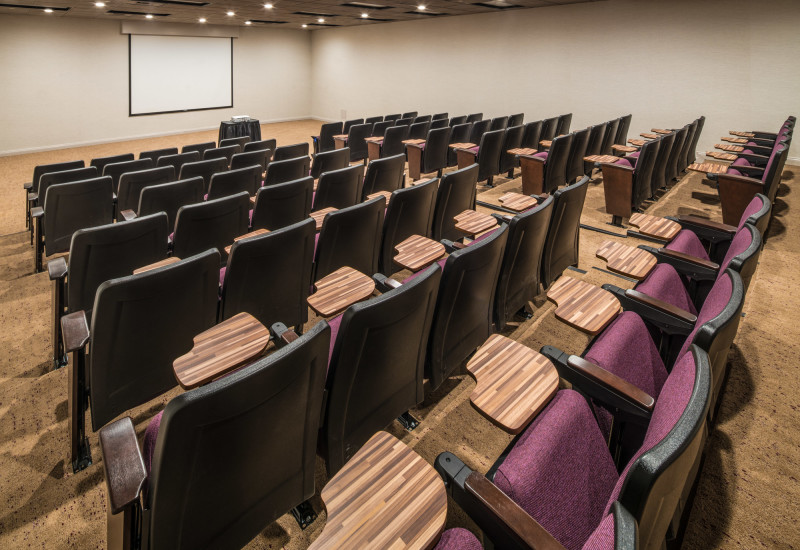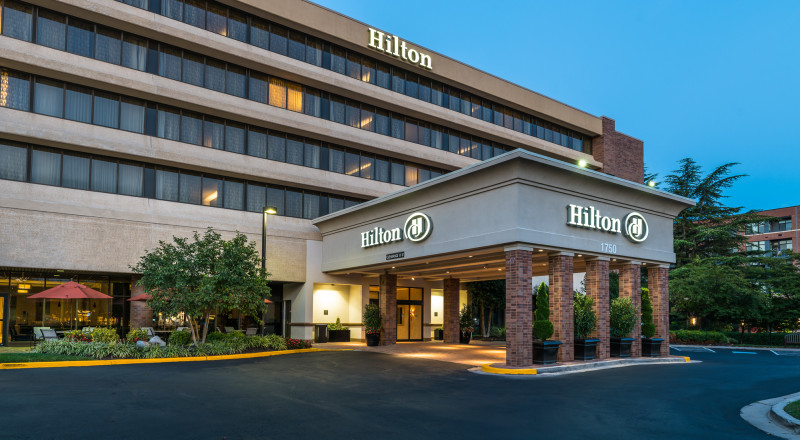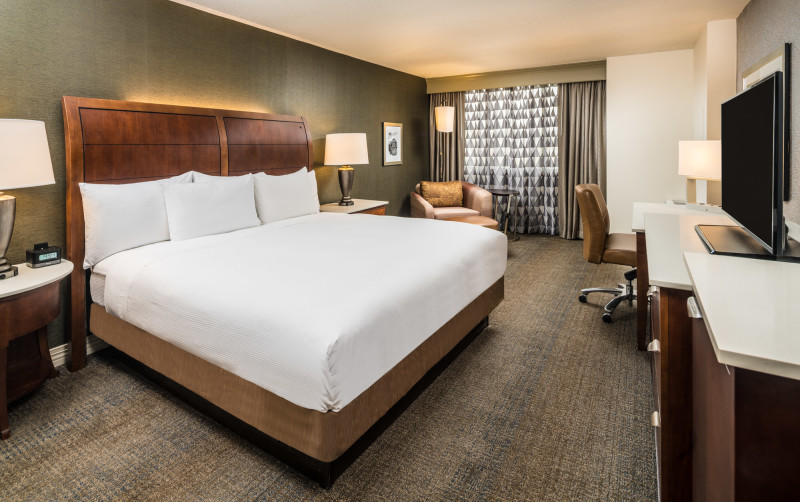
NEW LOOK, MORE SPACE…SAME GREAT LOCATION
The Hilton Washington DC/Rockville Hotel & Executive Meeting Center has been fully transformed with a new look and now over 35,000 square-feet of dedicated meeting & event space.
Only minutes from Washington DC’s most important attractions and prosperous businesses, our hotel is conveniently located steps away from the Twinbrook Metro Station on the Red Line. Our walkable location and city environment will provide you with an extensive selection of shops, restaurants and an adjacent 24-hour grocery store.
With a welcoming atmosphere, our hotel offers spacious accommodations and committed service. The guestrooms and suites are well-appointed to suit every type of traveler. Our spacious rooms feature a variety of bed types with a mini refrigerator, backlit bathroom mirrors with ample counter space, spacious desks and bedside charging stations. On-site and valet laundry services offer added convenience for families and long-stay guests.
Olive’s, is our NEW modern American bistro with a Mediterranean flair. Featuring a daily breakfast buffet and local favorites, including hearty salads, crab cakes, and juicy steaks. Our daily Happy Hour is one not to be missed! With local brews on tap and over 30 wines by the glass, you are sure to find a favorite.
Come and explore the newest hot spot Montgomery County has to offer!
Venue Information
- Accessible Rooms
- Bar on Site
- Bar On Site
- Business Center
- Carry Out
- Catering Available
- CDC Recommended Cleaning Procedures
- CDC Recommended Cleaning Procedures
- Closest Metro Stop: Twinbrook - Red Line
- Complimentary WiFi in rooms
- Concierge
- Contact Barriers in Place
- Convenience Store
- Cost of Internet per day: Complimentary
- File Upload - Health & Safety Policy: https://MontgomeryCounty.simpleviewcrm.com/sched/getfilebykey.cfm?filekey=9944afa0-f2a3-4cbf-804d-83960bcd9131
- Fitness Center
- Hand Wash/Sanitizer Stations
- Hand Wash/Sanitizer Stations
- Handicap Accessible Facility
- Health Related Staff Training
- Health Screening Required-Staff
- Hours of Operation: 24/7
- Laundry Facilities On-Site
- Limited Elevator Occupancy
- Limited Services
- Masks Provided
- Masks Required
- Masks Required-Guest
- Masks Required-Staff
- Metro Accessible
- BWI Airport: 26 mi
- Dulles DCA Airport: 15 mi
- Dulles IAD Airport: 19 mi
- Mobile Payments Accepted
- Mobile Payments Required
- No Contact Services
- Non-Smoking
- Online Orders Available
- Open For Business
- Parking Fee
- Parking Rate: $ 15.00
- Reduced Occupancy/Occupancy Limits
- Reservations Required
- Restaurant On Site
- Room Service
- Sneeze Guards/Contact Barriers
- Social Distance Furniture Configurations
- Social Distance Guidelines Enforced
- Social Distance Gym Configurations
- Social Distance Markings/Signage
- Social Distancing Guidelines Enforced
- Takeout Available
- Virtual Events
- Walking Distance to Metro Stop: 200 ft
- Wedding Planner Available
Space Information
Adams| Dimensions | 30’ × 26’ × 10’ |
|---|
| Area | 808 ft2 |
|---|
| Banquet Seating | 40 |
|---|
| Classroom Seating | 30 |
|---|
| Reception Seating | 40 |
|---|
| Theater Seating | 40 |
|---|
Conference Room 1| Dimensions | 12’ × 12’ × 9’ |
|---|
| Area | 144 ft2 |
|---|
Conference Room 1| Dimensions | 11’ × 12’ × 9’ |
|---|
| Area | 132 ft2 |
|---|
Democracy Room| Dimensions | 27’ × 23’ × 10’ |
|---|
| Area | 610 ft2 |
|---|
| Banquet Seating | 40 |
|---|
| Classroom Seating | 24 |
|---|
| Reception Seating | 40 |
|---|
| Theater Seating | 40 |
|---|
Eisenhower Room| Dimensions | 38’ × 60’ × 10’ |
|---|
| Area | 2,280 ft2 |
|---|
| Banquet Seating | 150 |
|---|
| Classroom Seating | 120 |
|---|
| Reception Seating | 220 |
|---|
| Theater Seating | 260 |
|---|
Frederick Room| Dimensions | 30’ × 35’ × 10’ |
|---|
| Area | 1,050 ft2 |
|---|
| Banquet Seating | 60 |
|---|
| Classroom Seating | 40 |
|---|
| Reception Seating | 80 |
|---|
| Theater Seating | 80 |
|---|
Jackson Room| Dimensions | 22’ × 36’ × 9’ |
|---|
| Area | 792 ft2 |
|---|
| Banquet Seating | 50 |
|---|
| Classroom Seating | 30 |
|---|
| Reception Seating | 50 |
|---|
| Theater Seating | 50 |
|---|
Jefferson Room| Dimensions | 27’ × 36’ × 10’ |
|---|
| Area | 954 ft2 |
|---|
| Banquet Seating | 60 |
|---|
| Classroom Seating | 40 |
|---|
| Reception Seating | 60 |
|---|
| Theater Seating | 70 |
|---|
Lincoln Room| Dimensions | 21’ × 31’ × 9’ |
|---|
| Area | 770 ft2 |
|---|
| Banquet Seating | 40 |
|---|
| Classroom Seating | 24 |
|---|
| Reception Seating | 40 |
|---|
| Theater Seating | 40 |
|---|
Madison Room| Dimensions | 40’ × 36’ × 10’ |
|---|
| Area | 1,440 ft2 |
|---|
| Banquet Seating | 80 |
|---|
| Classroom Seating | 80 |
|---|
| Reception Seating | 120 |
|---|
| Theater Seating | 150 |
|---|
Monroe Room| Dimensions | 22’ × 35’ × 9’ |
|---|
| Area | 770 ft2 |
|---|
| Banquet Seating | 50 |
|---|
| Classroom Seating | 30 |
|---|
| Reception Seating | 50 |
|---|
| Theater Seating | 50 |
|---|
Montgomery Room| Dimensions | 30’ × 35’ × 10’ |
|---|
| Area | 1,050 ft2 |
|---|
| Banquet Seating | 60 |
|---|
| Classroom Seating | 40 |
|---|
| Reception Seating | 80 |
|---|
| Theater Seating | 80 |
|---|
Montrose Room| Dimensions | 26’ × 25’ × 10’ |
|---|
| Area | 650 ft2 |
|---|
| Banquet Seating | 40 |
|---|
| Classroom Seating | 30 |
|---|
| Reception Seating | 40 |
|---|
| Theater Seating | 40 |
|---|
Plaza Ballroom| Dimensions | 50’ × 109’ × 14’ |
|---|
| Area | 5,450 ft2 |
|---|
| Banquet Seating | 440 |
|---|
| Classroom Seating | 300 |
|---|
| Reception Seating | 550 |
|---|
| Theater Seating | 500 |
|---|
Plaza I| Dimensions | 38’ × 50’ × 14’ |
|---|
| Area | 1,900 ft2 |
|---|
| Banquet Seating | 120 |
|---|
| Classroom Seating | 100 |
|---|
| Reception Seating | 200 |
|---|
| Theater Seating | 200 |
|---|
Plaza I & II| Dimensions | 74’ × 50’ × 14’ |
|---|
| Area | 3,700 ft2 |
|---|
| Banquet Seating | 240 |
|---|
| Classroom Seating | 200 |
|---|
| Reception Seating | 360 |
|---|
| Theater Seating | 360 |
|---|
Plaza II| Dimensions | 36’ × 50’ × 14’ |
|---|
| Area | 1,800 ft2 |
|---|
| Banquet Seating | 120 |
|---|
| Classroom Seating | 100 |
|---|
| Reception Seating | 200 |
|---|
| Theater Seating | 200 |
|---|
Plaza II & III| Dimensions | 71’ × 50’ × 14’ |
|---|
| Area | 3,550 ft2 |
|---|
| Banquet Seating | 240 |
|---|
| Classroom Seating | 200 |
|---|
| Reception Seating | 360 |
|---|
| Theater Seating | 360 |
|---|
Plaza III| Dimensions | 35’ × 50’ × 14’ |
|---|
| Area | 1,750 ft2 |
|---|
| Banquet Seating | 120 |
|---|
| Classroom Seating | 100 |
|---|
| Reception Seating | 200 |
|---|
| Theater Seating | 200 |
|---|
Potomac Room| Dimensions | 47’ × 43’ × 10’ |
|---|
| Area | 2,021 ft2 |
|---|
| Banquet Seating | 120 |
|---|
| Classroom Seating | 100 |
|---|
| Reception Seating | 150 |
|---|
| Theater Seating | 200 |
|---|
Randolph Room| Dimensions | 27’ × 23’ × 10’ |
|---|
| Area | 610 ft2 |
|---|
| Banquet Seating | 40 |
|---|
| Classroom Seating | 24 |
|---|
| Reception Seating | 40 |
|---|
| Theater Seating | 40 |
|---|
Regency Room| Dimensions | 44’ × 46’ × 10’ |
|---|
| Area | 1,974 ft2 |
|---|
| Banquet Seating | 160 |
|---|
| Classroom Seating | 100 |
|---|
| Reception Seating | 180 |
|---|
| Theater Seating | 200 |
|---|
Roosevelt/Madison Room| Dimensions | 102’ × 35’ × 10’ |
|---|
| Area | 3,570 ft2 |
|---|
| Banquet Seating | 260 |
|---|
| Classroom Seating | 200 |
|---|
| Reception Seating | 360 |
|---|
| Theater Seating | 360 |
|---|
Roosevelt Room| Dimensions | 62’ × 35’ × 10’ |
|---|
| Area | 2,170 ft2 |
|---|
| Banquet Seating | 150 |
|---|
| Classroom Seating | 140 |
|---|
| Reception Seating | 200 |
|---|
| Theater Seating | 220 |
|---|
Truman Room| Dimensions | 22’ × 35’ × 9’ |
|---|
| Area | 770 ft2 |
|---|
| Banquet Seating | 50 |
|---|
| Classroom Seating | 30 |
|---|
| Reception Seating | 50 |
|---|
| Theater Seating | 50 |
|---|
Twinbrook Room| Dimensions | 26’ × 25’ × 10’ |
|---|
| Area | 650 ft2 |
|---|
| Banquet Seating | 40 |
|---|
| Classroom Seating | 30 |
|---|
| Reception Seating | 40 |
|---|
| Theater Seating | 40 |
|---|
Washington Theather| Dimensions | 27’ × 47’ × 10’ |
|---|
| Area | 1,269 ft2 |
|---|
| Amphitheater Seating | 1 |
|---|
| Banquet Seating | 40 |
|---|
| Classroom Seating | 78 |
|---|
| Reception Seating | 40 |
|---|
| Theater Seating | 100 |
|---|
Wilson Room| Dimensions | 22’ × 35’ × 9’ |
|---|
| Area | 770 ft2 |
|---|
| Banquet Seating | 50 |
|---|
| Classroom Seating | 30 |
|---|
| Reception Seating | 50 |
|---|
| Theater Seating | 50 |
|---|

